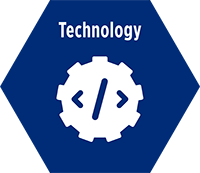| |
Jan 09, 2026
|
|
|
|
|
2025-2026 College Catalog
Computer-Aided Drafting Certificate
|
|
 Return to: Programs of Study Return to: Programs of Study
 |
CERTIFICATE | COMP.CAD.CT | CIP Code: 15.9999
Visit Center for Advanced Technology, Room 129 or call 301-546-0752 for your faculty advisor
|
|
Program Description
The Computer-Aided Drafting certificate program provides students with the background required to obtain entry-level employment in the computer-aided drafting (CAD) field. Students will learn to create complex mechanical and architectural drawings using industry-standard AutoCAD software. Most courses within this program can be used in the Information Technology A.A.S. program of study. Program Outcomes
Graduates of the Computer-Aided Drafting Certificate will be able to: - Use the AutoCAD command prompt and menus to create and edit complete two-dimensional AutoCAD drawings that use multiple layers and dimensioning techniques
- Use AutoCAD software to create three-dimensional drawings using wireframe and solid models
- Produce a complete set of working drawings after taking a set of initial measurements for a complex mechanical part or building
Sequence of Study
Below are the required courses for your program arranged in a suggested sequence. Please note that the sequence does not include the English co-requisite course (EGL-0100S ) or any co-requisite MAT courses (MAT-0113C , MAT-0114C , MAT-0125C and MAT-0135C ). See Academic Preparation for more information on College Readiness if applicable to you. Required Courses (in expected order)
Program Total: 18 Credits
|
 Return to: Programs of Study Return to: Programs of Study
|
|